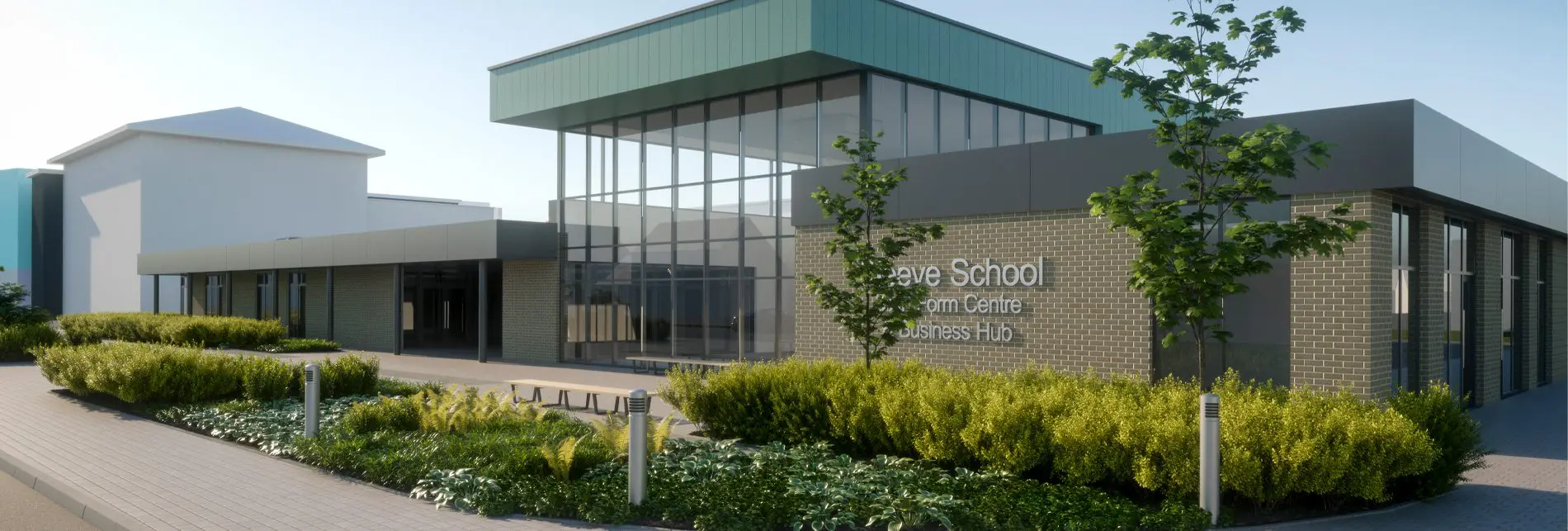
School and Sixth Form Expansion, Bishops Cleeve
Brief
Cleeve School and Sixth Form Expansion. Rappor were instructed to provide transport planning advice on the expansion of Cleeve School, which provides Secondary education, and the creation of a new Sixth Form Centre.
Issues and solutions
Rappor provided a Transport Assessment, Travel Plan and detailed highway design drawings for mitigation in the form of two Zebra crossings. We commissioned parking surveys to determine the current level of on-street parking during the school peak hours and advised on measures to improve car parking on-site and also to encourage the use of sustainable travel modes.
The Travel Plan focused on providing measures that would help staff to travel to the site sustainably and also reduce the amount of pupil drop offs and pick-ups.
Highway drawings were produced which demonstrated two Zebra crossings and associated access improvements to provide safe crossing routes to the school and also to prevent parking in unsafe locations.
The planning inputs were followed by detailed S278 construction specification drawings and associated Road Safety Audits.
Results
Planning permission was granted, with subsequent S278 Technical Approval.